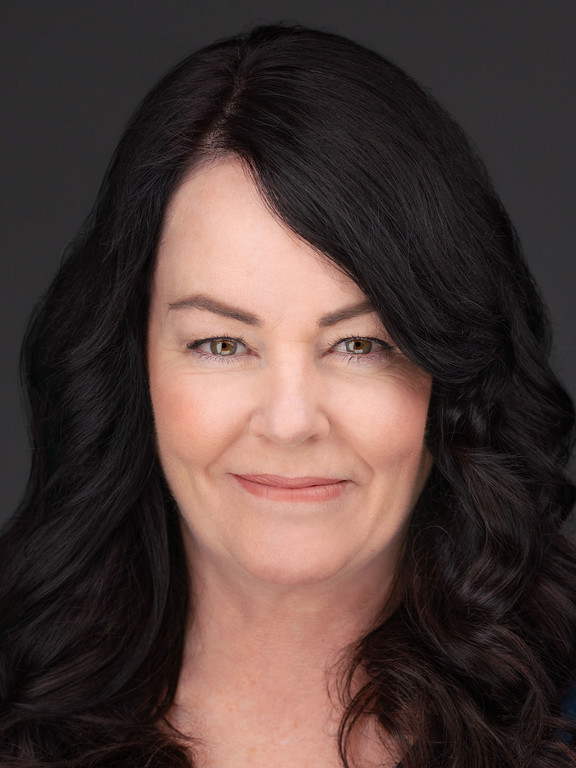








Phone: 250.768.2161
Mobile: 250.863.5190

1 -
1890
COOPER
ROAD
Kelowna,
BC
V1Y8B7
| Annual Tax Amount: | $5,124.53 |
| Lot Size: | 0.18 Acres |
| No. of Parking Spaces: | 4 |
| Floor Space (approx): | 3176 Square Feet |
| Built in: | 2007 |
| Bedrooms: | 3 |
| Bathrooms (Total): | 3 |
| Appliances: | Dryer , Dishwasher , Electric Range , Microwave , Refrigerator , Washer |
| Community Features: | Recreation Area , Shopping |
| Construction Materials: | Stucco , Wood Frame |
| Cooling: | Central Air |
| Exterior Features: | Balcony , Garden , Sprinkler/Irrigation , Private Yard |
| Flooring: | Hardwood , Partially Carpeted , Tile |
| Heating: | Forced Air , Natural Gas |
| Parking Features: | Additional Parking , Attached , Garage |
| Roof: | Asphalt , Shingle |
| Sewer: | Public Sewer |
| View: | Lake , Mountain(s) |
| Waterfront Features: | None |
| Water Source: | Public |