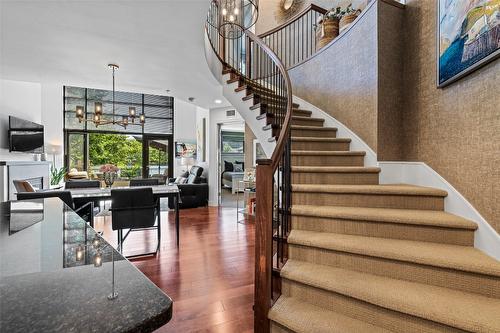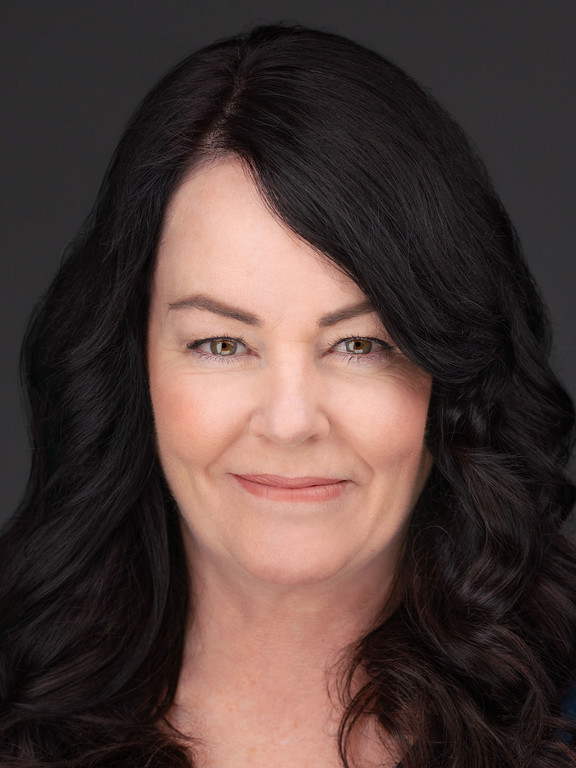



Ashley Johnson, Agent




Ashley Johnson, Agent

Phone: 250.768.2161
Mobile: 250.863.5190

1 -
1890
COOPER
ROAD
Kelowna,
BC
V1Y8B7
| Condo Fees: | $921.40 Monthly |
| Annual Tax Amount: | $3,580.75 |
| No. of Parking Spaces: | 2 |
| Floor Space (approx): | 1876 Square Feet |
| Built in: | 2007 |
| Bedrooms: | 2 |
| Bathrooms (Total): | 2+1 |
| Appliances: | Dryer , Dishwasher , Gas Range , Microwave , Refrigerator , Washer |
| Architectural Style: | Two Story |
| Association Amenities: | Clubhouse , Elevator(s) , Fitness Center , Barbecue , Spa/Hot Tub , Storage |
| Community Features: | Near Schools , Park , Recreation Area , Shopping |
| Construction Materials: | Stone , Stucco , Wood Frame |
| Cooling: | Central Air , Geothermal |
| Exterior Features: | Balcony , Sprinkler/Irrigation |
| Flooring: | Carpet , Hardwood , Tile |
| Heating: | Forced Air , Geothermal , Natural Gas |
| Parking Features: | Underground , On Site , Secured |
| Roof: | Tile |
| Sewer: | Public Sewer |
| Waterfront Features: | Other |
| Water Source: | Public |