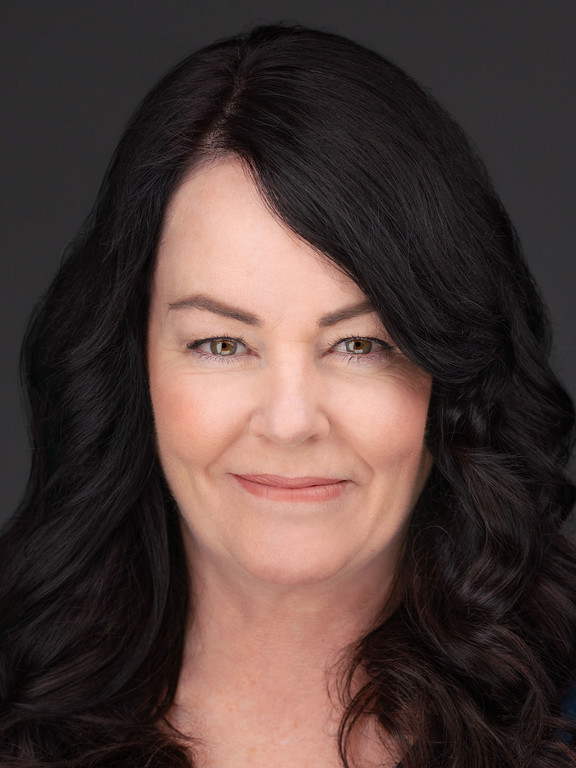



John McMahon, Personal Real Estate Corporation




John McMahon, Personal Real Estate Corporation

Phone: 250.768.2161
Mobile: 250.863.5190

1 -
1890
COOPER
ROAD
Kelowna,
BC
V1Y8B7
| Annual Tax Amount: | $5,647.72 |
| Lot Size: | 0.23 Acres |
| Floor Space (approx): | 1707 Square Feet |
| Built in: | 1983 |
| Bedrooms: | 3 |
| Bathrooms (Total): | 2+1 |
| Architectural Style: | Ranch |
| Construction Materials: | Brick , Cedar , Wood Frame |
| Cooling: | Central Air |
| Exterior Features: | Sprinkler/Irrigation , Private Yard |
| Flooring: | Carpet , Vinyl , Wood |
| Heating: | Forced Air , Natural Gas |
| Parking Features: | Additional Parking , Detached , Garage |
| Roof: | Asphalt , Shingle |
| Sewer: | Public Sewer |
| Water Source: | Public |