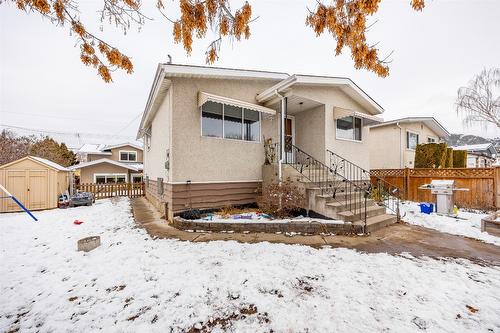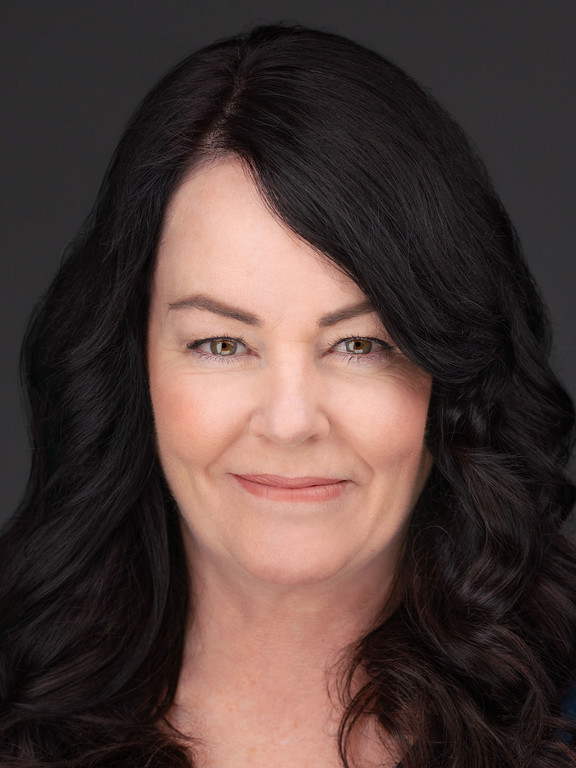



Nik Zimmer, Real Estate Agent | Amy Zimmer, Personal Real Estate Corporation




Nik Zimmer, Real Estate Agent | Amy Zimmer, Personal Real Estate Corporation

Phone: 250.768.2161
Mobile: 250.863.5190

1 -
1890
COOPER
ROAD
Kelowna,
BC
V1Y8B7
| Annual Tax Amount: | $5,322.00 |
| Lot Size: | 0.15 Acres |
| No. of Parking Spaces: | 9 |
| Floor Space (approx): | 1922 Square Feet |
| Built in: | 1966 |
| Bedrooms: | 3 |
| Bathrooms (Total): | 2 |
| Appliances: | Dryer , Dishwasher , Electric Range , Microwave , Refrigerator , Washer |
| Architectural Style: | Other , Ranch |
| Community Features: | Near Schools , Park , Recreation Area , Shopping |
| Construction Materials: | Brick , Stucco , Wood Siding , Wood Frame |
| Cooling: | Central Air |
| Exterior Features: | Balcony , Garden , Private Yard |
| Flooring: | Carpet , Ceramic Tile , Hardwood , Laminate , Vinyl |
| Heating: | Electric , Forced Air , Heat Pump |
| Parking Features: | Additional Parking , Rear/Side/Off Street , On Street |
| Roof: | Asphalt , Shingle |
| Sewer: | Public Sewer |
| View: | City , Mountain(s) , Valley |
| Waterfront Features: | Other |
| Water Source: | Public |